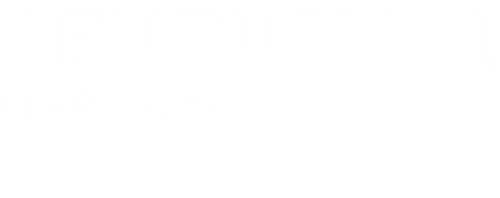


Sold
Listing Courtesy of: MLS PIN / William Raveis R.E. & Home Services / Red Giovanucci
164 Canal St Marshfield, MA 02050
Sold on 06/10/2025
$835,000 (USD)
MLS #:
73368875
73368875
Taxes
$7,126(2025)
$7,126(2025)
Lot Size
9,156 SQFT
9,156 SQFT
Type
Single-Family Home
Single-Family Home
Year Built
1935
1935
Style
Colonial
Colonial
County
Plymouth County
Plymouth County
Listed By
Red Giovanucci, Marshfield
Bought with
Victoria Dimino
Victoria Dimino
Source
MLS PIN
Last checked Feb 4 2026 at 2:55 PM GMT+0000
MLS PIN
Last checked Feb 4 2026 at 2:55 PM GMT+0000
Bathroom Details
Interior Features
- Range
- Refrigerator
- Dryer
- Washer
- Dishwasher
- Internet Available - Unknown
- Laundry: Second Floor
- Water Heater
- Bathroom - Full
- Bathroom
- Lighting - Overhead
- Ceiling Fan(s)
- Bathroom - Half
- Sitting Room
- Sunken
Kitchen
- Countertops - Stone/Granite/Solid
- Flooring - Wood
- Cabinets - Upgraded
- Deck - Exterior
- Exterior Access
- Kitchen Island
- Recessed Lighting
- Stainless Steel Appliances
- Gas Stove
- Slider
- Remodeled
- Lighting - Overhead
- Open Floorplan
Lot Information
- Level
- Corner Lot
Property Features
- Fireplace: 1
- Foundation: Concrete Perimeter
Heating and Cooling
- Natural Gas
- Baseboard
- Ductless
Basement Information
- Crawl Space
Flooring
- Wood
- Tile
- Carpet
- Flooring - Stone/Ceramic Tile
Exterior Features
- Roof: Shingle
Utility Information
- Utilities: Water: Public, For Gas Range
- Sewer: Public Sewer
School Information
- Elementary School: Gws
- Middle School: Fbms
- High School: Mhs
Parking
- Off Street
- Paved Drive
- Paved
- Total: 6
Living Area
- 2,296 sqft
Listing Price History
Date
Event
Price
% Change
$ (+/-)
May 02, 2025
Listed
$869,000
-
-
Disclaimer: The property listing data and information, or the Images, set forth herein wereprovided to MLS Property Information Network, Inc. from third party sources, including sellers, lessors, landlords and public records, and were compiled by MLS Property Information Network, Inc. The property listing data and information, and the Images, are for the personal, non commercial use of consumers having a good faith interest in purchasing, leasing or renting listed properties of the type displayed to them and may not be used for any purpose other than to identify prospective properties which such consumers may have a good faith interest in purchasing, leasing or renting. MLS Property Information Network, Inc. and its subscribers disclaim any and all representations and warranties as to the accuracy of the property listing data and information, or as to the accuracy of any of the Images, set forth herein. © 2026 MLS Property Information Network, Inc.. 2/4/26 06:55




Description