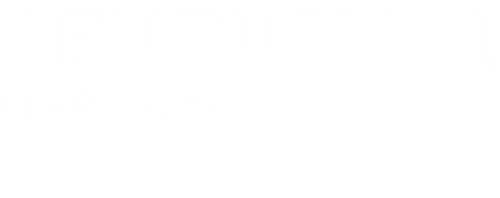


Sold
Listing Courtesy of: MLS PIN / William Raveis R.E. & Home Services / Maureen Moran
524 Rea Street North Andover, MA 01845
Sold on 07/31/2025
$1,392,000 (USD)
MLS #:
73373861
73373861
Taxes
$11,907(2024)
$11,907(2024)
Lot Size
1 acres
1 acres
Type
Single-Family Home
Single-Family Home
Year Built
1998
1998
Style
Colonial
Colonial
Views
Scenic View(s)
Scenic View(s)
County
Essex County
Essex County
Listed By
Maureen Moran, Andover
Bought with
Kimberly O'Neil Mara
Kimberly O'Neil Mara
Source
MLS PIN
Last checked Feb 4 2026 at 2:17 AM GMT+0000
MLS PIN
Last checked Feb 4 2026 at 2:17 AM GMT+0000
Bathroom Details
Interior Features
- Central Vacuum
- Range
- Refrigerator
- Dryer
- Washer
- Dishwasher
- Microwave
- Disposal
- Crown Molding
- Laundry: Electric Dryer Hookup
- Laundry: Washer Hookup
- Tankless Water Heater
- Home Office
- Laundry: Flooring - Stone/Ceramic Tile
- Laundry: Second Floor
- Laundry: Laundry Closet
- Bonus Room
- Foyer
- Plumbed for Ice Maker
- Closet
- Open Floorplan
- Recessed Lighting
- Lighting - Overhead
- Lighting - Sconce
- Mud Room
- Sitting Room
- Laundry: Remodeled
- Laundry: Closet/Cabinets - Custom Built
- Laundry: Countertops - Stone/Granite/Solid
- Laundry: Recessed Lighting
- Bathroom - 3/4
- 3/4 Bath
- Cathedral Ceiling(s)
- Chair Rail
- Laundry: Countertops - Upgraded
- Bathroom - With Shower Stall
- Laundry: Cabinets - Upgraded
- Wainscoting
- Decorative Molding
Kitchen
- Flooring - Hardwood
- Countertops - Stone/Granite/Solid
- Countertops - Upgraded
- Cabinets - Upgraded
- Exterior Access
- Dining Area
- Kitchen Island
- Recessed Lighting
- Pantry
- Closet/Cabinets - Custom Built
- Breakfast Bar / Nook
- Remodeled
- Lighting - Overhead
- Lighting - Pendant
- Crown Molding
- Open Floorplan
Lot Information
- Wooded
- Corner Lot
Property Features
- Fireplace: 1
- Fireplace: Family Room
- Foundation: Concrete Perimeter
Heating and Cooling
- Natural Gas
- Baseboard
- Central Air
- Ductless
Basement Information
- Partially Finished
- Garage Access
- Walk-Out Access
- Interior Entry
Pool Information
- Pool - Inground Heated
Flooring
- Tile
- Hardwood
- Flooring - Hardwood
- Flooring - Stone/Ceramic Tile
- Flooring - Vinyl
Exterior Features
- Roof: Shingle
Utility Information
- Utilities: Water: Public, For Gas Range, For Electric Dryer, Washer Hookup, Icemaker Connection
- Sewer: Public Sewer
School Information
- Elementary School: Sargent
- Middle School: Nam
- High School: Nah
Garage
- Attached Garage
Parking
- Off Street
- Paved Drive
- Paved
- Total: 4
- Attached
- Under
- Storage
- Garage Door Opener
Living Area
- 3,366 sqft
Listing Price History
Date
Event
Price
% Change
$ (+/-)
May 13, 2025
Listed
$1,340,000
-
-
Disclaimer: The property listing data and information, or the Images, set forth herein wereprovided to MLS Property Information Network, Inc. from third party sources, including sellers, lessors, landlords and public records, and were compiled by MLS Property Information Network, Inc. The property listing data and information, and the Images, are for the personal, non commercial use of consumers having a good faith interest in purchasing, leasing or renting listed properties of the type displayed to them and may not be used for any purpose other than to identify prospective properties which such consumers may have a good faith interest in purchasing, leasing or renting. MLS Property Information Network, Inc. and its subscribers disclaim any and all representations and warranties as to the accuracy of the property listing data and information, or as to the accuracy of any of the Images, set forth herein. © 2026 MLS Property Information Network, Inc.. 2/3/26 18:17




Description