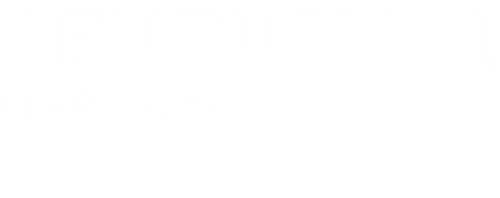Listing Courtesy of: MLS PIN / Century 21 North East / John Balzano
2001 Marina Drive 506W Quincy, MA 02171
Active (183 Days)
MLS #:
73386925
Taxes
$9,384(2025)
Type
Condo
Building Name
Marina Point Condominium
Year Built
1987
County
Norfolk County
Listed By
John Balzano, Century 21 North East
Source
MLS PIN
Last checked Dec 6 2025 at 7:36 PM GMT+0000
Interior Features
- Range
- Refrigerator
- Dryer
- Washer
- Dishwasher
- Microwave
- Laundry: Electric Dryer Hookup
- Laundry: Washer Hookup
- Laundry: First Floor
- Laundry: In Unit
- Laundry: Remodeled
Kitchen
- Countertops - Stone/Granite/Solid
- Kitchen Island
- Recessed Lighting
- Stainless Steel Appliances
- Breakfast Bar / Nook
- Remodeled
- Flooring - Engineered Hardwood
- Open Floorplan
- Storage
Homeowners Association Information
Flooring
- Marble
- Engineered Hardwood
Utility Information
- Utilities: Water: Public
- Sewer: Public Sewer
Parking
- Guest
- Deeded
- Total: 4
- Under
- Storage
- Garage Door Opener
Listing Price History
Nov 17, 2025
Price Changed
$899,900
-3%
-$30,000
Sep 24, 2025
Price Changed
$929,900
-2%
-$20,000
Jun 06, 2025
Listed
$949,900
-
-
Estimated Monthly Mortgage Payment
*Based on Fixed Interest Rate withe a 30 year term, principal and interest only
Mortgage calculator estimates are provided by C21 North East and are intended for information use only. Your payments may be higher or lower and all loans are subject to credit approval.
Disclaimer: The property listing data and information, or the Images, set forth herein wereprovided to MLS Property Information Network, Inc. from third party sources, including sellers, lessors, landlords and public records, and were compiled by MLS Property Information Network, Inc. The property listing data and information, and the Images, are for the personal, non commercial use of consumers having a good faith interest in purchasing, leasing or renting listed properties of the type displayed to them and may not be used for any purpose other than to identify prospective properties which such consumers may have a good faith interest in purchasing, leasing or renting. MLS Property Information Network, Inc. and its subscribers disclaim any and all representations and warranties as to the accuracy of the property listing data and information, or as to the accuracy of any of the Images, set forth herein. © 2025 MLS Property Information Network, Inc.. 12/6/25 11:36







Description