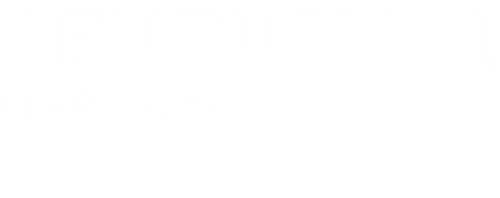


Sold
Listing Courtesy of:  PrimeMLS / Jill & Co. Realty Group Real Broker Nh, LLC / Jill O'Shaughnessy / Jonathan D Keevers and Century 21 North East
PrimeMLS / Jill & Co. Realty Group Real Broker Nh, LLC / Jill O'Shaughnessy / Jonathan D Keevers and Century 21 North East
 PrimeMLS / Jill & Co. Realty Group Real Broker Nh, LLC / Jill O'Shaughnessy / Jonathan D Keevers and Century 21 North East
PrimeMLS / Jill & Co. Realty Group Real Broker Nh, LLC / Jill O'Shaughnessy / Jonathan D Keevers and Century 21 North East 8 Willow Vale Road Atkinson, NH 03811
Sold on 02/06/2025
$1,650,000 (USD)
MLS #:
5026879
5026879
Lot Size
10.75 acres
10.75 acres
Type
Single-Family Home
Single-Family Home
Year Built
2007
2007
Style
Farmhouse
Farmhouse
County
Rockingham County
Rockingham County
Listed By
Jill O'Shaughnessy, Jill & Co. Realty Group Real Broker Nh, LLC
Bought with
Jonathan D Keevers, Century 21 North East
Jonathan D Keevers, Century 21 North East
Source
PrimeMLS
Last checked Jan 28 2026 at 2:08 AM GMT+0000
PrimeMLS
Last checked Jan 28 2026 at 2:08 AM GMT+0000
Bathroom Details
- Full Bathrooms: 2
- Half Bathroom: 1
Interior Features
- Dining Area
- Master Br W/ Ba
- Laundry - 2nd Floor
- Blinds
- Natural Light
- Fireplace - Gas
- Kitchen Island
- Soaking Tub
- Central Vacuum
- Fireplaces - 2
- Ceiling Fan(s)
- Walk-In Closet(s)
- Vaulted Ceiling(s)
- Attic – Walkup
Lot Information
- Landscaped
- Country Setting
- Wooded
- Secluded
- Pond Frontage
- Stream
- Pasture
- Abuts Conservation
Property Features
- Fireplace: Fireplace - Gas
- Fireplace: Fireplaces - 2
- Foundation: Concrete
- Foundation: Poured Concrete
Heating and Cooling
- Forced Air
- In Floor
- Ceiling
- Propane
- Central Air
- Zoned
Basement Information
- Interior Access
- Full
Flooring
- Carpet
- Hardwood
- Tile
Exterior Features
- Barn
- Porch - Covered
- Patio
- Porch
- Shed
- Private Dock
- Roof: Metal
- Roof: Shingle - Architectural
Utility Information
- Utilities: Gas - Lp/Bottle, Cable Connected
- Sewer: Leach Field, 1500+ Gallon, Private Sewer, Septic Tank
- Fuel: Propane
Parking
- Garage
- Driveway
- Direct Access
- Barn
Stories
- Two
Living Area
- 4,263 sqft
Listing Price History
Date
Event
Price
% Change
$ (+/-)
Jan 16, 2025
Listed
$1,795,000
-
-
Disclaimer:  © 2026 PrimeMLS, Inc. All rights reserved. This information is deemed reliable, but not guaranteed. The data relating to real estate displayed on this display comes in part from the IDX Program of PrimeMLS. The information being provided is for consumers’ personal, non-commercial use and may not be used for any purpose other than to identify prospective properties consumers may be interested in purchasing. Data last updated 1/27/26 18:08
© 2026 PrimeMLS, Inc. All rights reserved. This information is deemed reliable, but not guaranteed. The data relating to real estate displayed on this display comes in part from the IDX Program of PrimeMLS. The information being provided is for consumers’ personal, non-commercial use and may not be used for any purpose other than to identify prospective properties consumers may be interested in purchasing. Data last updated 1/27/26 18:08
 © 2026 PrimeMLS, Inc. All rights reserved. This information is deemed reliable, but not guaranteed. The data relating to real estate displayed on this display comes in part from the IDX Program of PrimeMLS. The information being provided is for consumers’ personal, non-commercial use and may not be used for any purpose other than to identify prospective properties consumers may be interested in purchasing. Data last updated 1/27/26 18:08
© 2026 PrimeMLS, Inc. All rights reserved. This information is deemed reliable, but not guaranteed. The data relating to real estate displayed on this display comes in part from the IDX Program of PrimeMLS. The information being provided is for consumers’ personal, non-commercial use and may not be used for any purpose other than to identify prospective properties consumers may be interested in purchasing. Data last updated 1/27/26 18:08





Description