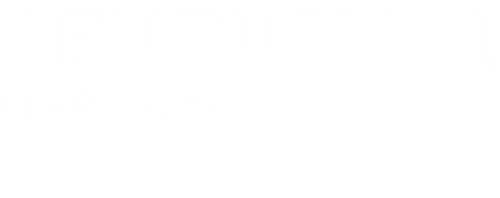


 PrimeMLS / Central Falls Realty / Paula Forbes - Contact: Phone: 603-742-2121
PrimeMLS / Central Falls Realty / Paula Forbes - Contact: Phone: 603-742-2121 10 Banner Drive Dover, NH 03820
5033597
10,454 SQFT
Single-Family Home
2024
Colonial, Contemporary, Multi-Level
Dover School District Sau #11
Strafford County
Listed By
PrimeMLS
Last checked May 3 2025 at 2:18 PM GMT+0000
- Full Bathrooms: 2
- Half Bathroom: 1
- Attic
- Dining Area
- Fireplace - Gas
- Fireplaces - 1
- Kitchen/Dining
- Laundry Hook-Ups
- Master Br W/ Ba
- Laundry - 2nd Floor
- Country Setting
- Level
- Street Lights
- Subdivided
- Neighborhood
- Near Public Transit
- Near Railroad
- Near School(s)
- Fireplace: Fireplace - Gas
- Fireplace: Fireplaces - 1
- Foundation: Concrete
- Propane
- Electric
- Heat Pump
- Mini Split
- Concrete
- Concrete Floor
- Full
- Interior Access
- Stairs - Basement
- Stairs - Interior
- Unfinished
- Carpet
- Tile
- Vinyl Plank
- Deck
- Garden
- Roof: Shingle - Asphalt
- Utilities: Cable, Gas - Lp/Bottle
- Sewer: Public Sewer
- Fuel: Propane, Electric
- Elementary School: Woodman Park Elementary School
- Middle School: Dover Middle School
- High School: Dover High School
- Auto Open
- Direct Access
- Driveway
- Garage
- Parking Spaces 2
- Paved
- Attached
- Two
- 1,400 sqft
Estimated Monthly Mortgage Payment
*Based on Fixed Interest Rate withe a 30 year term, principal and interest only
Listing price
Down payment
Interest rate
% © 2025 PrimeMLS, Inc. All rights reserved. This information is deemed reliable, but not guaranteed. The data relating to real estate displayed on this display comes in part from the IDX Program of PrimeMLS. The information being provided is for consumers’ personal, non-commercial use and may not be used for any purpose other than to identify prospective properties consumers may be interested in purchasing. Data last updated 5/3/25 07:18
© 2025 PrimeMLS, Inc. All rights reserved. This information is deemed reliable, but not guaranteed. The data relating to real estate displayed on this display comes in part from the IDX Program of PrimeMLS. The information being provided is for consumers’ personal, non-commercial use and may not be used for any purpose other than to identify prospective properties consumers may be interested in purchasing. Data last updated 5/3/25 07:18




Description