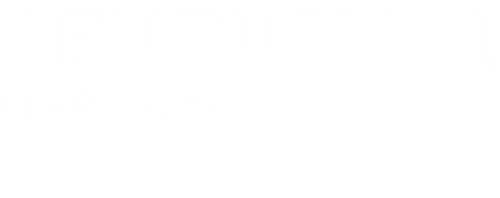


 PrimeMLS / Winsor Brook Property Advisors/Dover / Erik Roy
PrimeMLS / Winsor Brook Property Advisors/Dover / Erik Roy 11 Footbridge Lane Dover, NH 03820
Description
5039331
Single-Family Home
2003
Cape, Colonial, Detached
Dover
Strafford County
Listed By
PrimeMLS
Last checked Jun 11 2025 at 10:48 PM GMT+0000
- Full Bathroom: 1
- 3/4 Bathroom: 1
- Blinds
- Ceiling Fan(s)
- Fireplace - Gas
- Laundry - 1st Floor
- Attic – Pulldown
- Village at Bellamy Common
- Village At Bellamy Common
- Landscaped
- Level
- Subdivided
- Walking Trails
- Abuts Conservation
- Fireplace: Fireplace - Gas
- Foundation: Concrete
- Forced Air
- Central Air
- Climate Controlled
- Concrete Floor
- Daylight
- Stairs - Interior
- Walkout
- Deck
- Porch
- Roof: Shingle - Asphalt
- Utilities: Cable, Underground Utilities
- Sewer: Public Sewer
- Elementary School: Woodman Park Elementary School
- Middle School: Dover Middle School
- High School: Dover High School
- Auto Open
- Direct Access
- Attached
- Two
- 2,150 sqft
Listing Price History
Estimated Monthly Mortgage Payment
*Based on Fixed Interest Rate withe a 30 year term, principal and interest only
Listing price
Down payment
Interest rate
% © 2025 PrimeMLS, Inc. All rights reserved. This information is deemed reliable, but not guaranteed. The data relating to real estate displayed on this display comes in part from the IDX Program of PrimeMLS. The information being provided is for consumers’ personal, non-commercial use and may not be used for any purpose other than to identify prospective properties consumers may be interested in purchasing. Data last updated 6/11/25 15:48
© 2025 PrimeMLS, Inc. All rights reserved. This information is deemed reliable, but not guaranteed. The data relating to real estate displayed on this display comes in part from the IDX Program of PrimeMLS. The information being provided is for consumers’ personal, non-commercial use and may not be used for any purpose other than to identify prospective properties consumers may be interested in purchasing. Data last updated 6/11/25 15:48




Located in the highly desirable Village at Bellamy Common Community, this beautifully maintained 2,150 sq ft home is the perfect blend of space, comfort, and convenience. Featuring 3 bedrooms and 2 bathrooms, the home boasts an open-concept layout with gleaming hardwood floors, a sun-filled living room with a cozy fireplace, and a modern kitchen equipped with new stainless steel appliances and ample cabinet space.
Upstairs, enjoy two generously sized bedrooms including a primary suite with a walk-in closet, the large third room is a flexible living space—perfect for a bedroom, home office, gym, or media room.
Major updates include a new heating system, new central air conditioning, and a new roof installed just one year ago—providing comfort, efficiency, and lasting peace of mind. Additional features include an attached two-car garage with direct entry and access to beautifully maintained common areas and walking trails.
Perfect for those who want the feel of a yard without the hassle, this home offers outdoor space that’s maintained for you—ideal for easy, low-maintenance living.
This move-in-ready home is just minutes from top-rated schools, shopping, and Route 16—making commuting to Portsmouth, Durham, or Boston a breeze. Don’t miss your chance to own this well-cared-for gem! Schedule your showing today or we'll see you at the Open Houses on Saturday 5/10 from 10am to 12pm. Offer deadline set for 05/12 at 5pm.