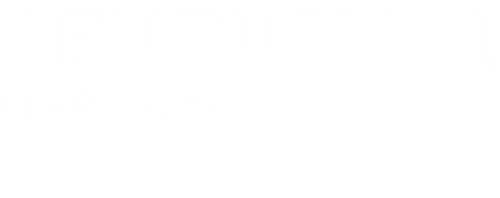


 PrimeMLS / Admiral Property LLC / John C Urdahl
PrimeMLS / Admiral Property LLC / John C Urdahl 1 Fellows Lane Durham, NH 03824
Description
5044522
Single-Family Home
2002
Contemporary, End Unit, Multi-Level
Strafford County
Listed By
PrimeMLS
Last checked Jun 9 2025 at 9:11 PM GMT+0000
- Full Bathrooms: 2
- Half Bathroom: 1
- Dining Area
- Fireplaces - 1
- Living/Dining
- Skylight
- Laundry - 1st Floor
- Fellows Lane Condominium
- Fellows Lane
- Condo Development
- Conserved Land
- Country Setting
- Fireplace: Fireplaces - 1
- Foundation: Concrete
- Natural Gas
- Zoned
- Concrete
- Concrete Floor
- Stairs - Interior
- Sump Pump
- Unfinished
- Walkout
- Carpet
- Hardwood
- Roof: Shingle - Architectural
- Utilities: Cable Available, Gas - Underground
- Sewer: Public Sewer on-Site
- Fuel: Gas
- Elementary School: Durham Elementary School
- Middle School: Oyster River Middle School
- High School: Oyster River High School
- Two
- 2,566 sqft
Estimated Monthly Mortgage Payment
*Based on Fixed Interest Rate withe a 30 year term, principal and interest only
Listing price
Down payment
Interest rate
% © 2025 PrimeMLS, Inc. All rights reserved. This information is deemed reliable, but not guaranteed. The data relating to real estate displayed on this display comes in part from the IDX Program of PrimeMLS. The information being provided is for consumers’ personal, non-commercial use and may not be used for any purpose other than to identify prospective properties consumers may be interested in purchasing. Data last updated 6/9/25 14:11
© 2025 PrimeMLS, Inc. All rights reserved. This information is deemed reliable, but not guaranteed. The data relating to real estate displayed on this display comes in part from the IDX Program of PrimeMLS. The information being provided is for consumers’ personal, non-commercial use and may not be used for any purpose other than to identify prospective properties consumers may be interested in purchasing. Data last updated 6/9/25 14:11




Step into this stunning 3-bedroom, 2.5-bath gem nestled in one of Durham’s most desirable 55+ communities. From the moment you enter, you’ll be impressed by the spacious layout, generous storage, and thoughtful touches throughout.
Need a home office or hobby space? You’ll love the bright, first-floor office that offers both comfort and productivity. Entertain with ease in the expansive open-concept living and dining area—perfect for gatherings with friends and family.
Relax and unwind on your beautiful three-season porch, ideal for summer afternoons and peaceful evenings. Freshly painted with brand-new carpet throughout, this home feels fresh and move-in ready—and with a new roof coming in June, you’ll have peace of mind for years to come.
Don’t miss your chance to join a vibrant, welcoming community in the heart of Durham. This is more than just a home—it’s a lifestyle.