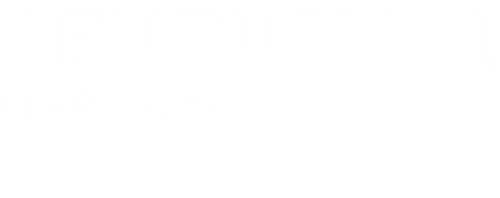


 PrimeMLS / BHHS Verani Londonderry / Sean Delisle - Contact: Cell: 978-233-1756
PrimeMLS / BHHS Verani Londonderry / Sean Delisle - Contact: Cell: 978-233-1756 13 James Farm Road Lee, NH 03861
Description
5037550
1.7 acres
Single-Family Home
1987
Garrison
Oyster River Cooperative
Strafford County
Listed By
PrimeMLS
Last checked May 3 2025 at 3:26 PM GMT+0000
- Full Bathrooms: 2
- Half Bathroom: 1
- Attic – Walkup
- James Farm
- Wooded
- Foundation: Slab - Concrete
- Propane
- Baseboard
- Hot Water
- None
- Slab
- Carpet
- Tile
- Vinyl
- Wood
- Deck
- Roof: Shingle - Asphalt
- Utilities: Cable
- Sewer: Private Sewer, Pump Up, Septic Tank
- Fuel: Hot Water, Propane
- Elementary School: Mast Way School
- Middle School: Oyster River Middle School
- High School: Oyster River High School
- 3
- 2,508 sqft
Estimated Monthly Mortgage Payment
*Based on Fixed Interest Rate withe a 30 year term, principal and interest only
Listing price
Down payment
Interest rate
% © 2025 PrimeMLS, Inc. All rights reserved. This information is deemed reliable, but not guaranteed. The data relating to real estate displayed on this display comes in part from the IDX Program of PrimeMLS. The information being provided is for consumers’ personal, non-commercial use and may not be used for any purpose other than to identify prospective properties consumers may be interested in purchasing. Data last updated 5/3/25 08:26
© 2025 PrimeMLS, Inc. All rights reserved. This information is deemed reliable, but not guaranteed. The data relating to real estate displayed on this display comes in part from the IDX Program of PrimeMLS. The information being provided is for consumers’ personal, non-commercial use and may not be used for any purpose other than to identify prospective properties consumers may be interested in purchasing. Data last updated 5/3/25 08:26




Upstairs, the spacious primary suite includes a walk-in closet and updated full bath. Two additional bedrooms, another full bath, and a large bonus room with skylights complete the second floor. The third floor offers a finished office/den and additional storage. Additional features include a first-floor laundry, an attached two-car garage with direct entry, a paved driveway, a generator, and a playset that conveys. This home offers comfort, privacy, and modern updates. Schedule a private showing