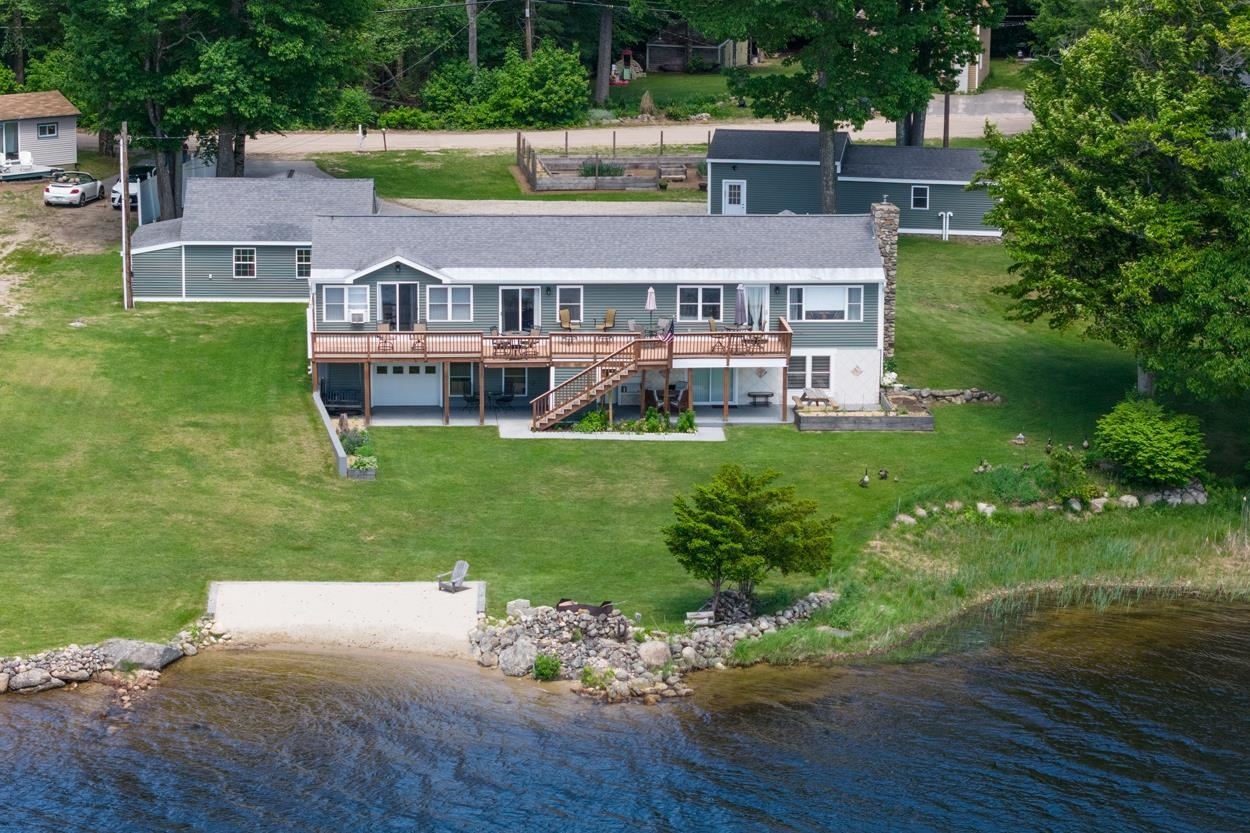


Listing Courtesy of:  PrimeMLS / April Dunn & Associates LLC / April Dunn / Tim Fontneau and Century 21 Ne Group
PrimeMLS / April Dunn & Associates LLC / April Dunn / Tim Fontneau and Century 21 Ne Group
 PrimeMLS / April Dunn & Associates LLC / April Dunn / Tim Fontneau and Century 21 Ne Group
PrimeMLS / April Dunn & Associates LLC / April Dunn / Tim Fontneau and Century 21 Ne Group 21/23 Fox Road Middleton, NH 03887
Sold (25 Days)
$1,050,000
MLS #:
4998224
4998224
Taxes
$15,870(2023)
$15,870(2023)
Lot Size
0.95 acres
0.95 acres
Type
Single-Family Home
Single-Family Home
Year Built
1969
1969
Style
Raised Ranch, Ranch, Walkout Lower Level
Raised Ranch, Ranch, Walkout Lower Level
Views
Yes
Yes
School District
Farmington Sch Dist Sau #61
Farmington Sch Dist Sau #61
County
Strafford County
Strafford County
Listed By
April Dunn, April Dunn & Associates LLC
Bought with
Tim Fontneau, Century 21 Ne Group
Tim Fontneau, Century 21 Ne Group
Source
PrimeMLS
Last checked Aug 10 2025 at 2:22 AM GMT+0000
PrimeMLS
Last checked Aug 10 2025 at 2:22 AM GMT+0000
Bathroom Details
- Full Bathrooms: 2
- Half Bathroom: 1
Interior Features
- Blinds
- Cathedral Ceiling(s)
- Ceiling Fan(s)
- Kitchen/Dining
- Master Br W/ Ba
- Walk-In Pantry
- Window Treatment
- Laundry - 1st Floor
Lot Information
- Lake Access
- Lake Frontage
- Lake View
- Landscaped
- Level
- Water View
- Waterfront
Property Features
- Foundation: Concrete
Heating and Cooling
- Hot Water
- Other
Basement Information
- Concrete Floor
- Finished
- Full
Flooring
- Carpet
- Hardwood
- Manufactured
Exterior Features
- Boat Slip
- Garden
- Private Dock
- Shed
- Beach Access
- Roof: Shingle - Architectural
Utility Information
- Utilities: Cable Available
- Sewer: Private Sewer, Septic Tank
- Fuel: Hot Water
School Information
- Elementary School: Valley View Community Elem
- Middle School: Henry Wilson Memorial School
- High School: Farmington Senior High School
Parking
- Heated Garage
- Garage
- Parking Spaces 1 - 10
Stories
- One
Living Area
- 2,712 sqft
Disclaimer:  © 2025 PrimeMLS, Inc. All rights reserved. This information is deemed reliable, but not guaranteed. The data relating to real estate displayed on this display comes in part from the IDX Program of PrimeMLS. The information being provided is for consumers’ personal, non-commercial use and may not be used for any purpose other than to identify prospective properties consumers may be interested in purchasing. Data last updated 8/9/25 19:22
© 2025 PrimeMLS, Inc. All rights reserved. This information is deemed reliable, but not guaranteed. The data relating to real estate displayed on this display comes in part from the IDX Program of PrimeMLS. The information being provided is for consumers’ personal, non-commercial use and may not be used for any purpose other than to identify prospective properties consumers may be interested in purchasing. Data last updated 8/9/25 19:22
 © 2025 PrimeMLS, Inc. All rights reserved. This information is deemed reliable, but not guaranteed. The data relating to real estate displayed on this display comes in part from the IDX Program of PrimeMLS. The information being provided is for consumers’ personal, non-commercial use and may not be used for any purpose other than to identify prospective properties consumers may be interested in purchasing. Data last updated 8/9/25 19:22
© 2025 PrimeMLS, Inc. All rights reserved. This information is deemed reliable, but not guaranteed. The data relating to real estate displayed on this display comes in part from the IDX Program of PrimeMLS. The information being provided is for consumers’ personal, non-commercial use and may not be used for any purpose other than to identify prospective properties consumers may be interested in purchasing. Data last updated 8/9/25 19:22




Description