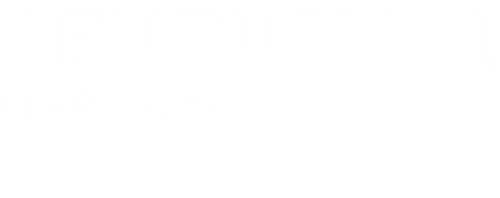


 PrimeMLS / Kw Coastal And Lakes & Mountains Realty/Dover / Darlene G Colwell-Ellis
PrimeMLS / Kw Coastal And Lakes & Mountains Realty/Dover / Darlene G Colwell-Ellis 5 McDaniel Road Nottingham, NH 03290
5035779
2 acres
Single-Family Home
1800
Cape
No
Rockingham County
Listed By
PrimeMLS
Last checked Jun 9 2025 at 9:26 PM GMT+0000
- 3/4 Bathroom: 1
- Fireplaces - 2
- Kitchen Island
- Kitchen/Dining
- Laundry Hook-Ups
- Laundry - 1st Floor
- Attic – Walkup
- Country Setting
- Pasture
- Landscaped
- Level
- Open Lot
- Wooded
- Abuts Conservation
- Near Paths
- Rural
- Fireplace: Fireplaces - 2
- Foundation: Fieldstone
- Oil
- Forced Air
- Hot Water
- None
- Partial
- Carpet
- Combination
- Hardwood
- Wood
- Barn
- Garden
- Natural Shade
- Outbuilding
- Patio
- Shed
- Roof: Shingle - Asphalt
- Utilities: Cable
- Sewer: 1000 Gallon, Concrete, Leach Field, Private Sewer, Septic Tank
- Fuel: Hot Water, Oil
- Driveway
- On Site
- Parking Spaces 1 - 10
- Barn
- One and One Half
- 1,158 sqft
Estimated Monthly Mortgage Payment
*Based on Fixed Interest Rate withe a 30 year term, principal and interest only
Listing price
Down payment
Interest rate
% © 2025 PrimeMLS, Inc. All rights reserved. This information is deemed reliable, but not guaranteed. The data relating to real estate displayed on this display comes in part from the IDX Program of PrimeMLS. The information being provided is for consumers’ personal, non-commercial use and may not be used for any purpose other than to identify prospective properties consumers may be interested in purchasing. Data last updated 6/9/25 14:26
© 2025 PrimeMLS, Inc. All rights reserved. This information is deemed reliable, but not guaranteed. The data relating to real estate displayed on this display comes in part from the IDX Program of PrimeMLS. The information being provided is for consumers’ personal, non-commercial use and may not be used for any purpose other than to identify prospective properties consumers may be interested in purchasing. Data last updated 6/9/25 14:26





Description