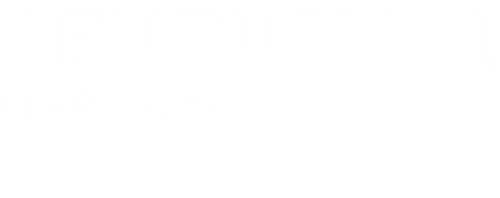


 PrimeMLS / Allen Family Real Estate / Michael Allen
PrimeMLS / Allen Family Real Estate / Michael Allen 12 Woodside Lane Rochester, NH 03867
Description
5035497
1.18 acres
Single-Family Home
1981
Colonial
Rochester School District
Strafford County
Listed By
PrimeMLS
Last checked May 3 2025 at 2:53 PM GMT+0000
- Full Bathrooms: 4
- Half Bathroom: 1
- Ceiling Fan(s)
- Dining Area
- Kitchen/Dining
- Laundry Hook-Ups
- Master Br W/ Ba
- Wood Stove Hook-Up
- Laundry - 1st Floor
- Attic – Walkup
- Country Setting
- Landscaped
- Level
- Neighborhood
- Foundation: Slab - Concrete
- Oil
- Forced Air
- Hot Water
- Zoned
- Wood Stove
- Other
- Slab
- Carpet
- Combination
- Wood
- Vinyl Plank
- Deck
- Garden
- Pool - Above Ground
- Roof: Shingle - Architectural
- Utilities: Cable, Gas - Lp/Bottle
- Sewer: Private Sewer, Septic Tank
- Fuel: Hot Water, Oil, Wood
- High School: Spaulding High School
- Storage Above
- Driveway
- Garage
- Off Street
- Parking Spaces 1 - 10
- Paved
- Detached
- 3
- 4,601 sqft
Listing Price History
Estimated Monthly Mortgage Payment
*Based on Fixed Interest Rate withe a 30 year term, principal and interest only
Listing price
Down payment
Interest rate
% © 2025 PrimeMLS, Inc. All rights reserved. This information is deemed reliable, but not guaranteed. The data relating to real estate displayed on this display comes in part from the IDX Program of PrimeMLS. The information being provided is for consumers’ personal, non-commercial use and may not be used for any purpose other than to identify prospective properties consumers may be interested in purchasing. Data last updated 5/3/25 07:53
© 2025 PrimeMLS, Inc. All rights reserved. This information is deemed reliable, but not guaranteed. The data relating to real estate displayed on this display comes in part from the IDX Program of PrimeMLS. The information being provided is for consumers’ personal, non-commercial use and may not be used for any purpose other than to identify prospective properties consumers may be interested in purchasing. Data last updated 5/3/25 07:53




Welcome to this exceptional property offering 5+ bedrooms of spacious living, including a two-bedroom apartment perfect for guests, in-laws, or rental income. With a total of 4,600 sqft of well designed living space, this home boasts incredible flexibility and comfort for large families or those seeking multi-generational living.
The first-floor full bath adds convenience and accessibility, while the updated kitchen and bathrooms bring modern style and functionality. Whether you’re hosting family gatherings or enjoying quiet moments at home, there is space for everyone. Enjoy outdoor living in the large backyard, offering endless possibilities for recreation, gardening, or simply relaxing in privacy. For those who need additional space, the detached garage features a large work area above it, ideal for a workshop, home office, or hobby space. The two-car garage also includes a side workshop, perfect for any DIY project.
Two separate parking lots ensure ample parking for multiple vehicles, making this home a true convenience. The apartment can also be seamlessly integrated into the main living area, offering additional versatility for those wanting more room to entertain, relax, or work from home. This is a rare opportunity to own a home with so much space, versatility, and potential. Don’t miss your chance to experience everything this incredible property has to offer! Showings begin 4/12/25