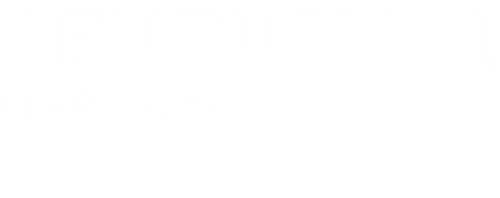


 PrimeMLS / eXp Realty / Matthew Flathers - Contact: Cell: 603-781-7284
PrimeMLS / eXp Realty / Matthew Flathers - Contact: Cell: 603-781-7284 3 Crocket Street Rochester, NH 03867
5044885
0.31 acres
Single-Family Home
2025
Colonial, Contemporary
No
Rochester
Strafford County
Listed By
PrimeMLS
Last checked Jun 9 2025 at 8:34 PM GMT+0000
- Full Bathroom: 1
- 3/4 Bathrooms: 2
- Half Bathroom: 1
- Laundry Hook-Ups
- Lighting - Led
- Walk-In Closet(s)
- Landscaped
- Sloping
- Near Country Club
- Near Golf Course
- Near Paths
- Near Shopping
- Neighborhood
- Near Public Transit
- Near Hospital
- Near School(s)
- Foundation: Concrete
- Foundation: Poured Concrete
- Electric
- Ceiling
- Wall Units
- Mini Split
- Zoned
- Climate Controlled
- Finished
- Insulated
- Stairs - Interior
- Walkout
- Interior Access
- Stairs - Basement
- Carpet
- Ceramic Tile
- Manufactured
- Porch
- Porch - Covered
- Window Screens
- Roof: Shingle - Architectural
- Utilities: Cable Available
- Sewer: Public Sewer
- Fuel: Electric
- Middle School: Rochester Middle School
- High School: Spaulding High School
- Driveway
- Garage
- Off Street
- On Site
- Parking Spaces 5 - 10
- Paved
- 3
- 2,538 sqft
Estimated Monthly Mortgage Payment
*Based on Fixed Interest Rate withe a 30 year term, principal and interest only
Listing price
Down payment
Interest rate
% © 2025 PrimeMLS, Inc. All rights reserved. This information is deemed reliable, but not guaranteed. The data relating to real estate displayed on this display comes in part from the IDX Program of PrimeMLS. The information being provided is for consumers’ personal, non-commercial use and may not be used for any purpose other than to identify prospective properties consumers may be interested in purchasing. Data last updated 6/9/25 13:34
© 2025 PrimeMLS, Inc. All rights reserved. This information is deemed reliable, but not guaranteed. The data relating to real estate displayed on this display comes in part from the IDX Program of PrimeMLS. The information being provided is for consumers’ personal, non-commercial use and may not be used for any purpose other than to identify prospective properties consumers may be interested in purchasing. Data last updated 6/9/25 13:34




Description