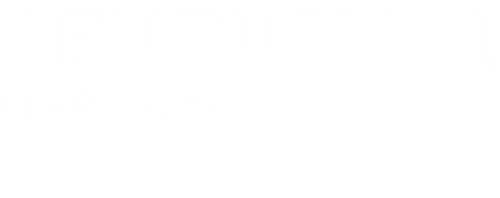


 PrimeMLS / Jm House And Home Realty / Janice L Melanson
PrimeMLS / Jm House And Home Realty / Janice L Melanson 32 Adams Avenue Rochester, NH 03867
5036985
0.61 acres
Single-Family Home
1922
Cape
Strafford County
Listed By
PrimeMLS
Last checked May 3 2025 at 2:53 PM GMT+0000
- Full Bathrooms: 2
- Attic
- Blinds
- Ceiling Fan(s)
- Dining Area
- Soaking Tub
- Whirlpool Tub
- Laundry - 1st Floor
- City Lot
- Level
- Foundation: Brick/Mortar
- Foundation: Concrete
- Foundation: Fieldstone
- Oil
- Pellet Stove
- Alternative Heat Stove
- Baseboard
- Hot Water
- Other
- Bulkhead
- Concrete
- Concrete Floor
- Full
- Stairs - Interior
- Unfinished
- Interior Access
- Stairs - Basement
- Ceramic Tile
- Hardwood
- Vinyl Plank
- Pool - In Ground
- Porch - Enclosed
- Porch - Heated
- Roof: Membrane
- Roof: Shingle - Architectural
- Utilities: Phone, Cable, Gas - at Street
- Sewer: Public Sewer
- Fuel: Hot Water, Pellet, Oil
- Driveway
- Garage
- Parking Spaces 5
- Paved
- Detached
- Two
- 2,861 sqft
Estimated Monthly Mortgage Payment
*Based on Fixed Interest Rate withe a 30 year term, principal and interest only
Listing price
Down payment
Interest rate
% © 2025 PrimeMLS, Inc. All rights reserved. This information is deemed reliable, but not guaranteed. The data relating to real estate displayed on this display comes in part from the IDX Program of PrimeMLS. The information being provided is for consumers’ personal, non-commercial use and may not be used for any purpose other than to identify prospective properties consumers may be interested in purchasing. Data last updated 5/3/25 07:53
© 2025 PrimeMLS, Inc. All rights reserved. This information is deemed reliable, but not guaranteed. The data relating to real estate displayed on this display comes in part from the IDX Program of PrimeMLS. The information being provided is for consumers’ personal, non-commercial use and may not be used for any purpose other than to identify prospective properties consumers may be interested in purchasing. Data last updated 5/3/25 07:53




Description