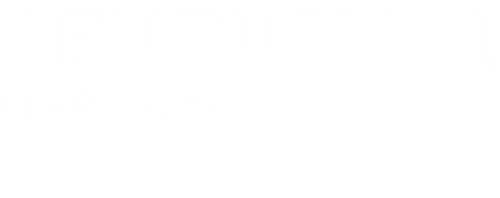


 PrimeMLS / Kw Coastal And Lakes & Mountains Realty/Rochester / The Zoeller Group
PrimeMLS / Kw Coastal And Lakes & Mountains Realty/Rochester / The Zoeller Group 34 Copper Lane Rochester, NH 03868
-
OPENSat, May 311:00 am - 12:30 pm
Description
5038639
0.85 acres
Single-Family Home
2002
Colonial
Rochester
Strafford County
Listed By
PrimeMLS
Last checked May 3 2025 at 2:53 PM GMT+0000
- Full Bathrooms: 2
- Half Bathroom: 1
- Dining Area
- Laundry Hook-Ups
- Master Br W/ Ba
- Soaking Tub
- Walk-In Closet(s)
- Level
- Foundation: Concrete
- Oil
- Hot Water
- None
- Full
- Carpet
- Hardwood
- Laminate
- Tile
- Deck
- Pool - In Ground
- Shed
- Roof: Shingle - Asphalt
- Utilities: Cable Available
- Sewer: Private Sewer
- Fuel: Hot Water, Oil
- Elementary School: East Rochester School
- Middle School: Rochester Middle School
- High School: Spaulding High School
- Two
- 2,052 sqft
Estimated Monthly Mortgage Payment
*Based on Fixed Interest Rate withe a 30 year term, principal and interest only
Listing price
Down payment
Interest rate
% © 2025 PrimeMLS, Inc. All rights reserved. This information is deemed reliable, but not guaranteed. The data relating to real estate displayed on this display comes in part from the IDX Program of PrimeMLS. The information being provided is for consumers’ personal, non-commercial use and may not be used for any purpose other than to identify prospective properties consumers may be interested in purchasing. Data last updated 5/3/25 07:53
© 2025 PrimeMLS, Inc. All rights reserved. This information is deemed reliable, but not guaranteed. The data relating to real estate displayed on this display comes in part from the IDX Program of PrimeMLS. The information being provided is for consumers’ personal, non-commercial use and may not be used for any purpose other than to identify prospective properties consumers may be interested in purchasing. Data last updated 5/3/25 07:53




