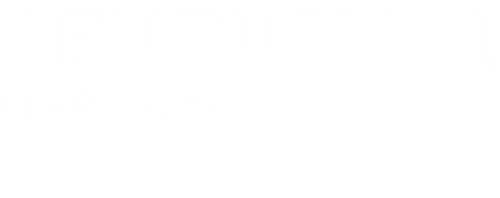


 PrimeMLS / Re/Max Shoreline / Maria Shute
PrimeMLS / Re/Max Shoreline / Maria Shute 4 Birch Hollow Lane Rochester, NH 03867
Description
5044039
0.29 acres
Single-Family Home
1990
Cape
Strafford County
Listed By
PrimeMLS
Last checked Jun 9 2025 at 8:34 PM GMT+0000
- Full Bathrooms: 2
- Blinds
- Ceiling Fan(s)
- Kitchen Island
- Natural Light
- Walk-In Closet(s)
- Laundry - Basement
- Attic - No Access
- City Lot
- Level
- Foundation: Poured Concrete
- Baseboard
- Hot Water
- Zoned
- None
- Bulkhead
- Full
- Partially Finished
- Stairs - Interior
- Storage Space
- Sump Pump
- Carpet
- Laminate
- Vinyl Plank
- Deck
- Fence - Full
- Shed
- Window Screens
- Windows - Double Pane
- Roof: Shingle - Architectural
- Utilities: Cable, Gas - Underground
- Sewer: Public Sewer
- Fuel: Hot Water
- High School: Spaulding High School
- Two
- 2,010 sqft
Estimated Monthly Mortgage Payment
*Based on Fixed Interest Rate withe a 30 year term, principal and interest only
Listing price
Down payment
Interest rate
% © 2025 PrimeMLS, Inc. All rights reserved. This information is deemed reliable, but not guaranteed. The data relating to real estate displayed on this display comes in part from the IDX Program of PrimeMLS. The information being provided is for consumers’ personal, non-commercial use and may not be used for any purpose other than to identify prospective properties consumers may be interested in purchasing. Data last updated 6/9/25 13:34
© 2025 PrimeMLS, Inc. All rights reserved. This information is deemed reliable, but not guaranteed. The data relating to real estate displayed on this display comes in part from the IDX Program of PrimeMLS. The information being provided is for consumers’ personal, non-commercial use and may not be used for any purpose other than to identify prospective properties consumers may be interested in purchasing. Data last updated 6/9/25 13:34




The large, tastefully updated kitchen features a granite island, lighted built-in hutch, and brand-new appliances. Flowing seamlessly into a cozy, farmhouse-inspired dining room and a stunning 12x34 composite deck, this home makes entertaining—indoors or out—effortless.
Looking to age in place? The flexible layout offers future potential to convert existing first-floor living space into a Primary Suite. Conveniently located close to downtown, schools, dining, shopping, and essential services, this home offers both comfort and convenience.
From the professionally landscaped front yard to the private, fenced backyard—this home is truly picture perfect.