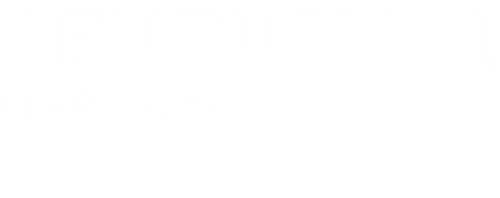


 PrimeMLS / H&K Realty / Christine Parker-Boyce
PrimeMLS / H&K Realty / Christine Parker-Boyce 42 Ida Circle Rochester, NH 03868
5044078
0.54 acres
Single-Family Home
2022
Colonial
Rochester
Strafford County
Listed By
PrimeMLS
Last checked Jun 9 2025 at 8:34 PM GMT+0000
- Full Bathroom: 1
- 3/4 Bathroom: 1
- Half Bathroom: 1
- Ceiling Fan(s)
- Kitchen Island
- Kitchen/Dining
- Kitchen/Living
- Master Br W/ Ba
- Walk-In Closet(s)
- Laundry - 1st Floor
- Meadow Court
- Landscaped
- Foundation: Poured Concrete
- Propane
- Forced Air
- In Floor
- Zoned
- Central Air
- Concrete
- Exterior Access
- Interior Access
- Stairs - Basement
- Unfinished
- Carpet
- Hardwood
- Tile
- Deck
- Porch - Covered
- Window Screens
- Windows - Double Pane
- Roof: Shingle - Architectural
- Utilities: Cable
- Sewer: Public Sewer
- Fuel: Propane
- Elementary School: Rochester School
- Middle School: Rochester Middle School
- High School: Spaulding High School
- Heated Garage
- Attached
- Two
- 1,924 sqft
Estimated Monthly Mortgage Payment
*Based on Fixed Interest Rate withe a 30 year term, principal and interest only
Listing price
Down payment
Interest rate
% © 2025 PrimeMLS, Inc. All rights reserved. This information is deemed reliable, but not guaranteed. The data relating to real estate displayed on this display comes in part from the IDX Program of PrimeMLS. The information being provided is for consumers’ personal, non-commercial use and may not be used for any purpose other than to identify prospective properties consumers may be interested in purchasing. Data last updated 6/9/25 13:34
© 2025 PrimeMLS, Inc. All rights reserved. This information is deemed reliable, but not guaranteed. The data relating to real estate displayed on this display comes in part from the IDX Program of PrimeMLS. The information being provided is for consumers’ personal, non-commercial use and may not be used for any purpose other than to identify prospective properties consumers may be interested in purchasing. Data last updated 6/9/25 13:34




Description