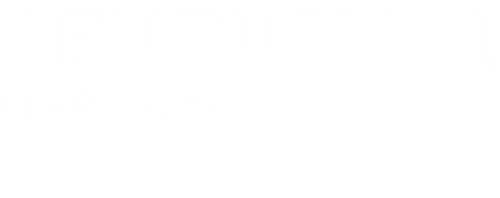


 PrimeMLS / Profound New England Real Estate / Kaitlin Whitcher
PrimeMLS / Profound New England Real Estate / Kaitlin Whitcher 43 Webber Road Strafford, NH 03884
Description
5044230
2.3 acres
Single-Family Home
2025
Cape, Craftsman
No
Strafford
Strafford County
Listed By
PrimeMLS
Last checked Jun 9 2025 at 8:22 PM GMT+0000
- Full Bathrooms: 2
- Half Bathroom: 1
- Fireplace - Gas
- Kitchen Island
- Kitchen/Dining
- Laundry Hook-Ups
- Master Br W/ Ba
- Walk-In Pantry
- Laundry - 1st Floor
- Country Setting
- Fireplace: Fireplace - Gas
- Foundation: Concrete
- Propane
- Forced Air
- Central Air
- Concrete
- Concrete Floor
- Full
- Stairs - Interior
- Storage Space
- Unfinished
- Interior Access
- Exterior Access
- Vinyl Plank
- Porch - Covered
- Roof: Shingle - Asphalt
- Utilities: Other
- Sewer: 1250 Gallon, Leach Field, Private Sewer, Septic Design Available, Septic Tank
- Fuel: Propane
- Elementary School: Strafford School
- Middle School: Strafford School
- High School: Coebrown Northwood Academy
- Driveway
- Garage
- On Site
- Two
- 2,232 sqft
Estimated Monthly Mortgage Payment
*Based on Fixed Interest Rate withe a 30 year term, principal and interest only
Listing price
Down payment
Interest rate
% © 2025 PrimeMLS, Inc. All rights reserved. This information is deemed reliable, but not guaranteed. The data relating to real estate displayed on this display comes in part from the IDX Program of PrimeMLS. The information being provided is for consumers’ personal, non-commercial use and may not be used for any purpose other than to identify prospective properties consumers may be interested in purchasing. Data last updated 6/9/25 13:22
© 2025 PrimeMLS, Inc. All rights reserved. This information is deemed reliable, but not guaranteed. The data relating to real estate displayed on this display comes in part from the IDX Program of PrimeMLS. The information being provided is for consumers’ personal, non-commercial use and may not be used for any purpose other than to identify prospective properties consumers may be interested in purchasing. Data last updated 6/9/25 13:22




Showings begin June 6, 2025, By Appointment.
Agent related to Seller.